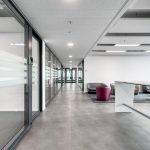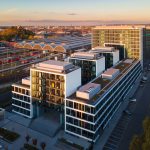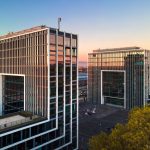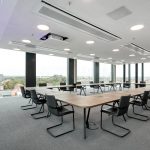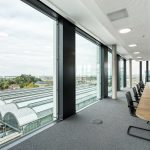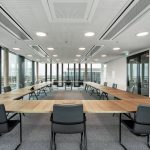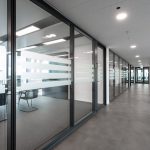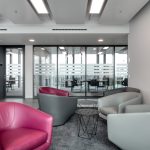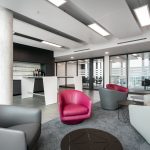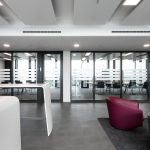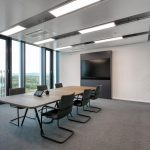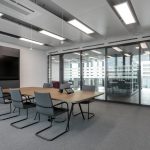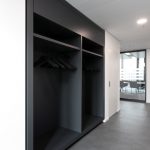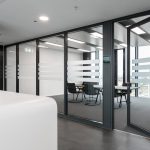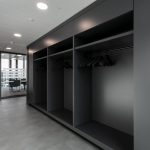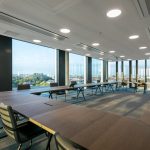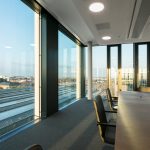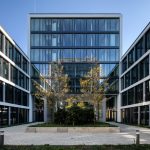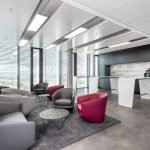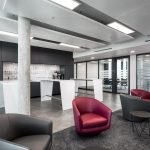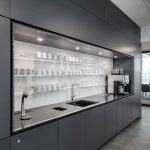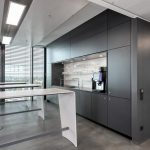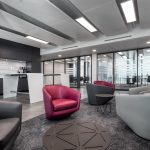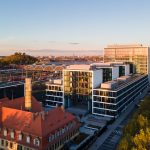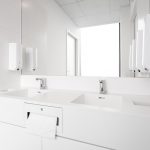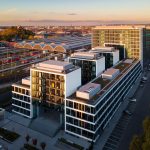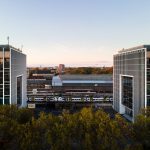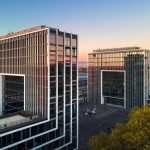1&1 – United Internet AG
Design concept for a representative conference floor on the 11th floor in the office building, Karlsruhe
United Internet AG wanted a new interior architecture and design concept for representative conference rooms, which can also be implemented at other locations and to any floor plan in the future.
The design should have a modern atmosphere and be highly recognizable. The furniture was to be of high-quality, functional and modular.
The design concept was first implemented on the 11th floor of the office building behind the main train station , Karlsruhe. The 11th floor consists of two large and 4 medium-sized conference rooms for a total of 120 people.
A small lounge is attached to the conference rooms. The furniture such as the monitor wall panels in the conference rooms, the built-in coffee bars and cloakrooms were developed and manufactured exclusively for 1&1.
The modularity of the conference tables enables table configurations in different sizes and are therefore suitable for all locations.
This design was later replicated at the office building at the Aubachsee office building at Montabaur.
Architects: Graf + Graf, Montabaur
Photography: Nikolay Kazakov, Karlsruhe
